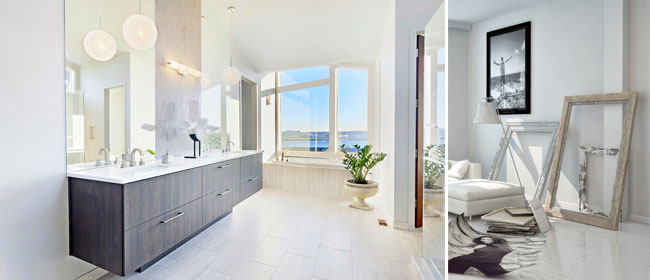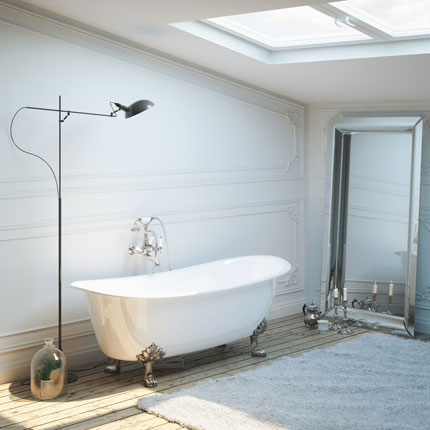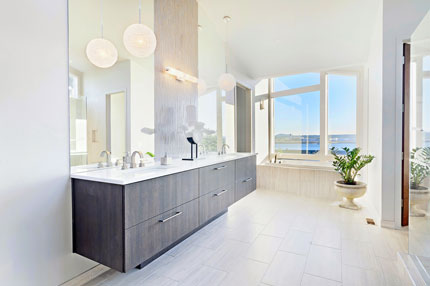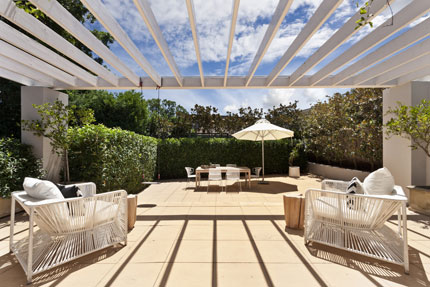 Architect Jessamine Fraser gives tips for increasing natural daylight indoors – and how you can save your eyesight at the same time.
Architect Jessamine Fraser gives tips for increasing natural daylight indoors – and how you can save your eyesight at the same time.
I am loving the fact that spring is finally here. I moved house recently and my new garden is drenched in sun from mid-morning on. It’s an odd little house though, the product of long years of DIY of the corner-cutting variety. In some parts the internal layout takes advantage of the sun and outlook from the site, in others, well, not so much. So while the prime bedroom faces east and has a little deck to catch the morning sun, the laundry is in the sunniest northwest corner of the house. The ceilings are low and the windows are not large, so when I first walked in, it seemed a bit dim. However, a little white paint and a few ‘cool daylight’ energy saver lightbulbs later and the house is now light and airy.
Does dim indoor lighting cause short-sightedness?
There’s a recent theory about why the more industrialised a country is, the more short-sighted its citizens are likely to be. This theory suggests that it’s not due to staring at screens or reading all day, but rather that our eyes are not exposed to enough bright light to stimulate the release of dopamine in the retina, consequently impacting on the development of the eye. International recommendations suggested a well lit living room is as low as 200 lux, while an office or task oriented space like a kitchen should be 500 lux. Yet, an overcast day is more than twice that, being between 1000-2000 lux, while bright sunlight is in excess of 100,000!
Even with sunglasses on and in the shade your eye will still receive around 10,000 lux on a bright day. The theory suggests that the more time we spend inside, in dim artificial light, the more short-sighted we potentially become.
Paint colours
Ideally then, we would design our houses and workplaces to capture as much natural daylight as possible. Not only will it reduce our energy footprint, it might help save our eyesight! But without adding more windows, what can we do in an existing house?
To start with, we can choose paint colours that reflect light rather than absorb it. White is obviously going to do that best, but pale blues, greys and greens can have a similar effect. Deep colours can be gorgeous, and can suit rooms where you may not be trying to up the light levels, but consider keeping them to a minimum in your main daytime living spaces in order to keep that daylight effect as high as possible.
For the same reason, I’d also keep to cleaner colours rather than some of the admittedly beautiful earthy colours available. In particular, if you are working with smaller rooms, and/or lower ceilings, deep or earthy colours can start to feel very oppressive. In my house, I went with Resene Black White on the walls and ceilings. They add the tiniest amount of black pigment to the white paint which knocks back the starkness we sometimes associate with white, without making it appear grubby. Some refer to this tone of white as paper white or gallery white.
Lighting
LEDs and energy saver bulbs generally come in two flavours: ‘warm white’ which is designed to mimic tungsten bulbs, and ‘cool white’ which is bluer, being closer to the spectrum of natural daylight. Many people opt for the warm white, thinking the cool will be too clinical. However, I would suggest giving the cool white a go in your main living areas. It’s very clean, it feels brighter, and easier to see.
The colour of the light effects the way we feel, with cooler lighting increasing mood, alertness and productivity while suppressing appetite. Warmer lighting is relaxing and can help people sleep better so can be good in the evenings.
Of course, all this ties into our natural diurnal rhythms, with our brains tuned to expect different wavelengths of light at different times – consider the difference between midday and sunset. My main lights throughout the house are cool daylight, while the lamps are warm white to change the feel of the rooms in the evening and to help wind down before bed.
Furthermore, our perception of colour and light changes with the seasons. Out of all the available colours we only perceive four as being ‘pure’: red, blue, green and yellow. Yet we define that pure colour at a different wavelength in summer than we would in winter. Researchers believe that our eye is correcting for differences in the colour of natural light during different seasons. The new growth of spring and summer leads to a lot more green in the light then in winter – which we often perceive as being grey even when light levels may be quite high.
Seasonal houses
Within my own architectural practice, I work on the idea of seasonal houses. Just like our perception of light, the way that we live changes with the seasons, so our houses should reflect that, supporting the changes in our daily lives at different times of the year without great effort. On winter evenings we want smaller and warmer, cosy rooms, insulated from the cold outside; while in summer – in New Zealand, at least – we want to blur the boundary between inside and out all day.
Balancing differing degrees of enclosure – from street to garden, from veranda to kitchen, living room to bedroom – with our modern desire for open plan living, is a challenge but by no means impossible. Sliding walls instead of doors can open up or close down spaces. Steps in ceiling height or floor level can dramatically alter the feel of different areas within a single open space. Window position, and the angle that daylight is allowed to penetrate at, can completely change a room.
In many ways I find the transition zone of an enclosed veranda or conservatory – not quite inside, but not quite outside – one of the richest spaces in a house. Done well, this will be where you spend most of your day, anytime of year. In winter this will be a sun trap where you enjoy breakfast and weekend lunches. In summer the walls will disappear and shading and cross-breezes will create a pleasant place to entertain, for children to play, for you to work, or do yoga, or read. This space should connect to the kitchen and also to the herb garden and the BBQ.
Beyond the kitchen is the ‘winter house’ with bedrooms and a smaller living room, that can be closed down on winter evenings and cold, wet days. This not only reduces your heating costs, but also serves how we feel and live at different times of the year.

Jessamine Fraser is a New Zealand Registered Architect and the director of Fraser Architects Ltd, based in Mt Eden, Auckland, where her current practice focus is on private residential, including new houses and renovations. Fascinated by human relationships with space, and working to leave the world better than she found it, her projects have varied from tiny café fitouts to large housing development master-plans, and has included art installations, heritage work, social housing and community centres. Jessamine is also a qualified Homestar Practitioner, and is tutoring design students at the Unitec School of Architecture.
 My Favourites
My Favourites













Speak Your Mind